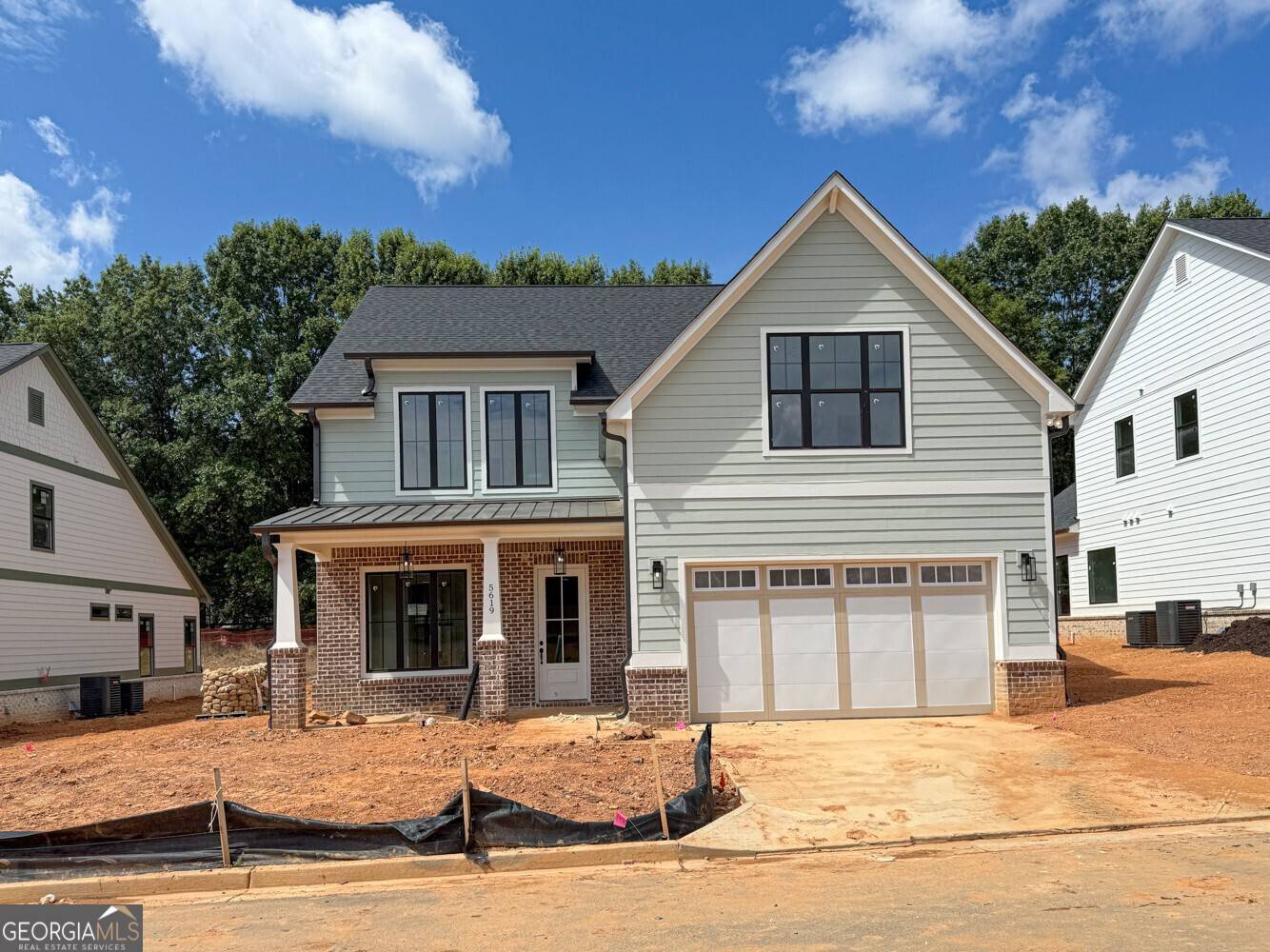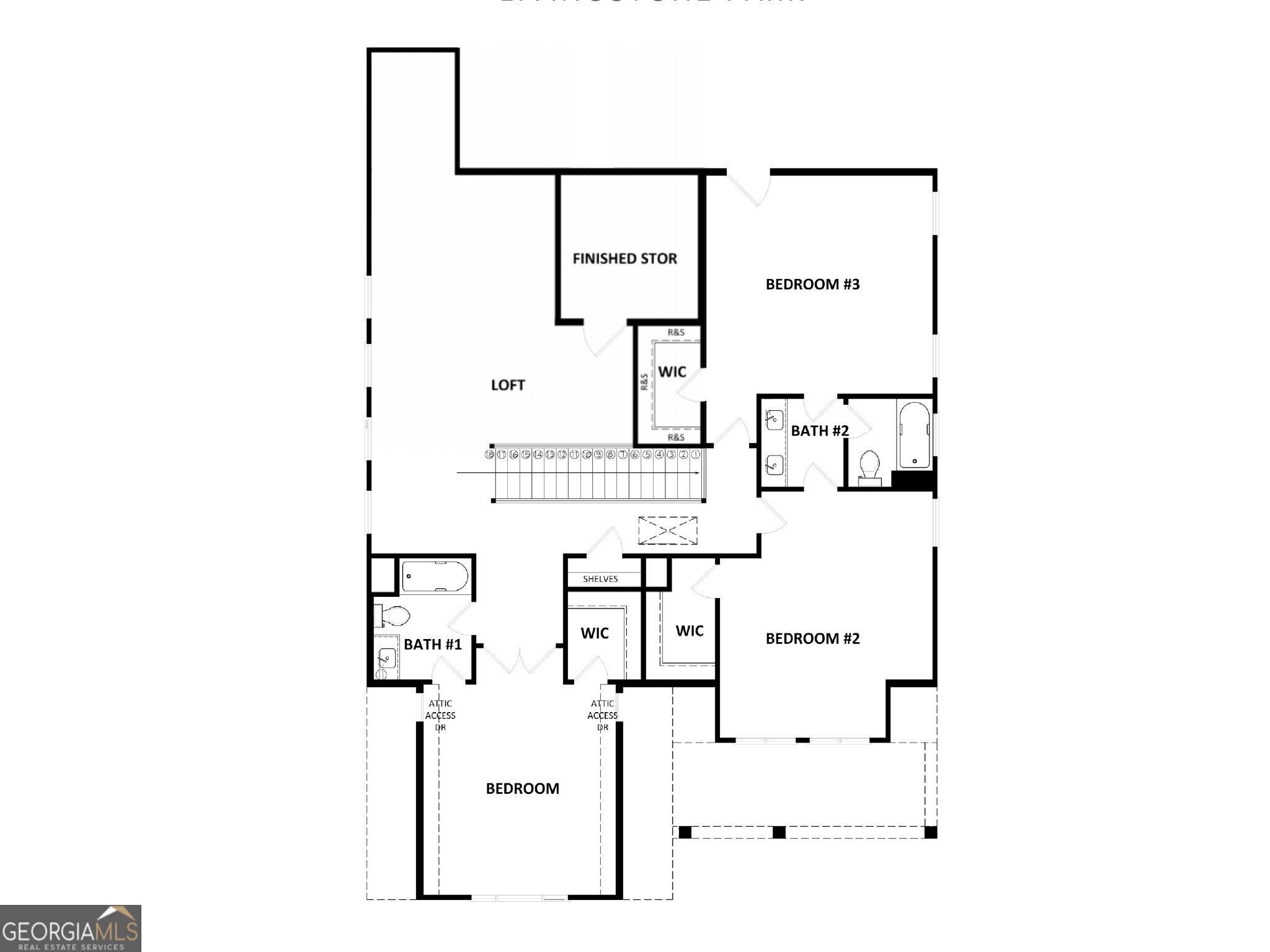4 Beds
3.5 Baths
3,029 SqFt
4 Beds
3.5 Baths
3,029 SqFt
Key Details
Property Type Single Family Home
Sub Type Single Family Residence
Listing Status New
Purchase Type For Sale
Square Footage 3,029 sqft
Price per Sqft $274
Subdivision Livingstone Park
MLS Listing ID 10565326
Style Brick/Frame,Craftsman,Traditional
Bedrooms 4
Full Baths 3
Half Baths 1
HOA Fees $750
HOA Y/N Yes
Year Built 2025
Tax Year 2025
Lot Size 9,147 Sqft
Acres 0.21
Lot Dimensions 9147.6
Property Sub-Type Single Family Residence
Source Georgia MLS 2
Property Description
Location
State GA
County Cobb
Rooms
Basement None
Dining Room Separate Room
Interior
Interior Features Double Vanity, High Ceilings, Master On Main Level, Separate Shower, Vaulted Ceiling(s)
Heating Central
Cooling Ceiling Fan(s), Central Air
Flooring Carpet, Hardwood, Tile
Fireplaces Number 1
Fireplaces Type Family Room, Gas Log
Fireplace Yes
Appliance Cooktop, Dishwasher, Disposal, Double Oven, Electric Water Heater, Microwave, Oven, Stainless Steel Appliance(s)
Laundry Other
Exterior
Parking Features Garage, Attached
Community Features Street Lights
Utilities Available Electricity Available, Natural Gas Available, Sewer Connected, Underground Utilities, Water Available
View Y/N No
Roof Type Other
Garage Yes
Private Pool No
Building
Lot Description Other
Faces Travel on Dallas Highway heading Northwest, Continue straight for about 3.5 miles, At the intersection with Mars Hill Road, turn Left. Follow Mars Hill Road for approximately 1.5 miles, Livingstone Park will be on the right.
Foundation Slab
Sewer Public Sewer
Water Public
Structure Type Other
New Construction Yes
Schools
Elementary Schools Vaughan
Middle Schools Lost Mountain
High Schools Harrison
Others
HOA Fee Include Management Fee
Security Features Smoke Detector(s)
Acceptable Financing Cash, Conventional, FHA, VA Loan
Listing Terms Cash, Conventional, FHA, VA Loan
Special Listing Condition New Construction






