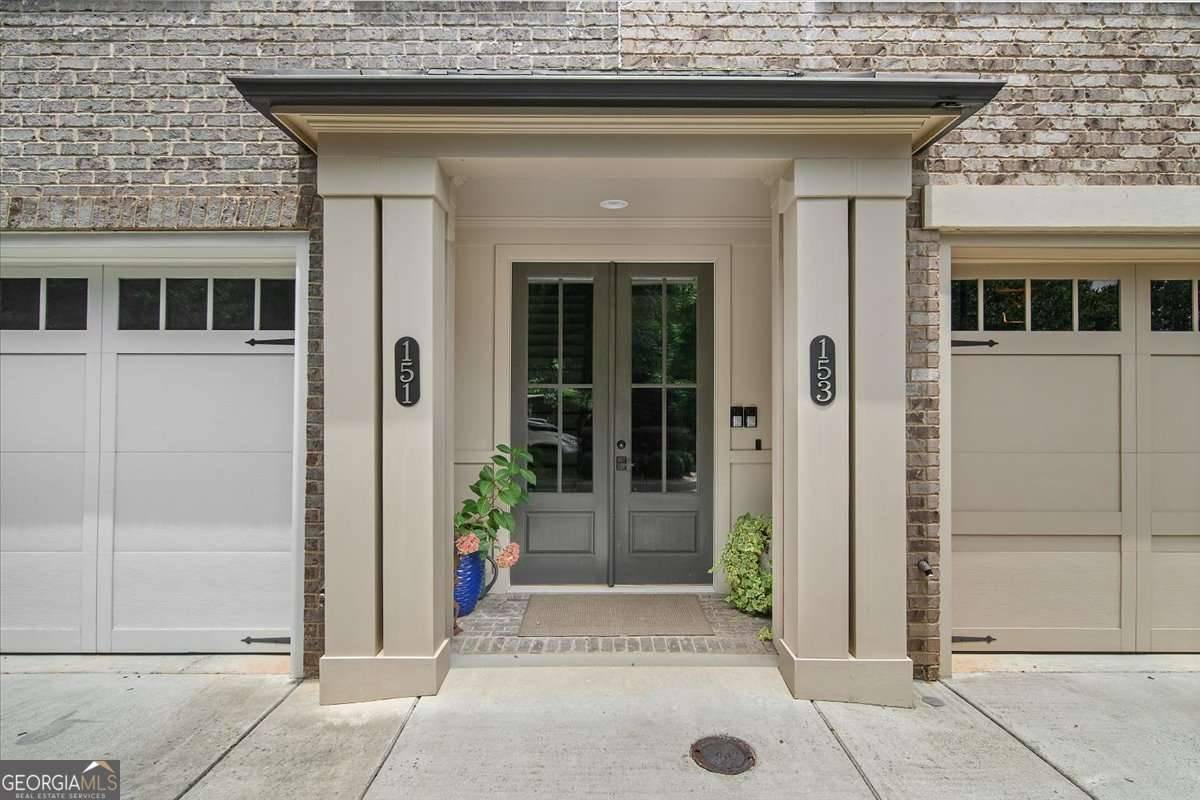3 Beds
2.5 Baths
3,049 SqFt
3 Beds
2.5 Baths
3,049 SqFt
Key Details
Property Type Condo
Sub Type Condominium
Listing Status New
Purchase Type For Sale
Square Footage 3,049 sqft
Price per Sqft $323
Subdivision Roswell Court
MLS Listing ID 10567565
Style Brick 4 Side,Traditional
Bedrooms 3
Full Baths 2
Half Baths 1
HOA Fees $4,080
HOA Y/N Yes
Year Built 2017
Annual Tax Amount $4,919
Tax Year 2024
Lot Size 827 Sqft
Acres 0.019
Lot Dimensions 827.64
Property Sub-Type Condominium
Source Georgia MLS 2
Property Description
Location
State GA
County Fulton
Rooms
Other Rooms Other
Basement None
Dining Room Separate Room
Interior
Interior Features Bookcases, High Ceilings, In-Law Floorplan, Master On Main Level, Split Bedroom Plan, Entrance Foyer, Walk-In Closet(s), Wine Cellar
Heating Natural Gas, Zoned
Cooling Ceiling Fan(s), Central Air, Zoned
Flooring Hardwood, Stone, Tile
Fireplaces Number 1
Fireplaces Type Gas Log, Gas Starter
Fireplace Yes
Appliance Dishwasher, Disposal, Gas Water Heater, Microwave, Other, Range, Refrigerator, Stainless Steel Appliance(s)
Laundry Laundry Closet, Upper Level
Exterior
Exterior Feature Balcony, Other
Parking Features Garage, Storage, Garage Door Opener, Side/Rear Entrance
Garage Spaces 2.0
Community Features Sidewalks, Street Lights, Near Public Transport, Walk To Schools, Near Shopping
Utilities Available Cable Available, Electricity Available, Natural Gas Available, Other, Underground Utilities, Water Available
View Y/N Yes
View City
Roof Type Other
Total Parking Spaces 2
Garage Yes
Private Pool No
Building
Lot Description Corner Lot, Level, Other
Faces Hwy. 9 north to Norcross Street, turn right and we are 1/4 mile down at the intersection of Forrest and Norcross. 3 blocks from Canton St and Downtown Roswell.
Foundation Slab
Sewer Public Sewer
Water Public
Structure Type Brick,Stone
New Construction No
Schools
Elementary Schools Vickery Mi
Middle Schools Crabapple
High Schools Roswell
Others
HOA Fee Include Maintenance Structure,Maintenance Grounds,Pest Control,Reserve Fund,Trash
Tax ID 12200104251567
Security Features Carbon Monoxide Detector(s),Fire Sprinkler System,Key Card Entry,Security System,Smoke Detector(s)
Special Listing Condition Resale
Virtual Tour https://icapturehomes.hd.pics/153-Norcross-St/idx






